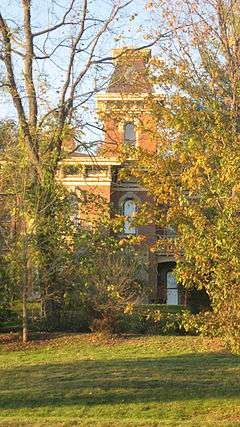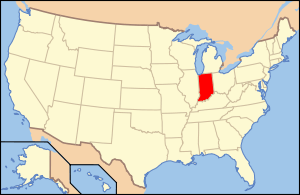David Enoch Beem House
|
David Enoch Beem House | |
|
David Enoch Beem House, October 2010 | |
  | |
| Location | 635 W. Hillside Ave., Spencer, Indiana |
|---|---|
| Coordinates | 39°17′25″N 86°46′9″W / 39.29028°N 86.76917°WCoordinates: 39°17′25″N 86°46′9″W / 39.29028°N 86.76917°W |
| Area | 6 acres (2.4 ha) |
| Built | 1874 |
| Architectural style | Italianate |
| NRHP Reference # | 89000771[1] |
| Added to NRHP | July 13, 1989 |
David Enoch Beem House, also known as the Beem Mansion and The Hill, is a historic home located at Spencer, Owen County, Indiana. It was built in 1874, and is a large two-story, "T"-plan, Italianate style brick dwelling. It sits on a rusticated Indiana limestone foundation and arched openings framed in limestone. It features a three-story, central tower at the entrance with a steeply pitched mansard roof.[2]:2
It was listed on the National Register of Historic Places in 1989.[1]
References
- 1 2 National Park Service (2010-07-09). "National Register Information System". National Register of Historic Places. National Park Service.
- ↑ "Indiana State Historic Architectural and Archaeological Research Database (SHAARD)" (Searchable database). Department of Natural Resources, Division of Historic Preservation and Archaeology. Retrieved 2016-06-01. Note: This includes Harriet O'Connor (August 1988). "National Register of Historic Places Inventory Nomination Form: David Enoch Beem House" (PDF). Retrieved 2016-06-01. and Accompanying photographs.
This article is issued from Wikipedia - version of the 12/2/2016. The text is available under the Creative Commons Attribution/Share Alike but additional terms may apply for the media files.


