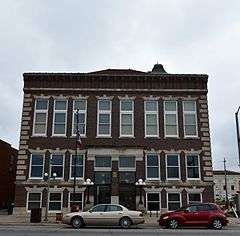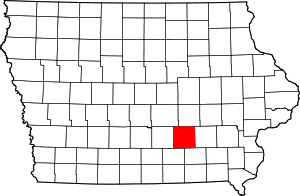Oskaloosa City Hall
|
Oskaloosa City Hall | |
 | |
  | |
| Location |
Jct. of S. Market St. and 2nd Ave. E., NE corner Oskaloosa, Iowa |
|---|---|
| Coordinates | 41°17′37″N 92°38′40″W / 41.29361°N 92.64444°WCoordinates: 41°17′37″N 92°38′40″W / 41.29361°N 92.64444°W |
| Area | less than one acre |
| Built | 1911 |
| Architect |
Frank E. Wetherell S.B. Sinclair |
| Architectural style | Renaissance Revival |
| Part of | Oskaloosa City Square Commercial Historic District (#86000716) |
| MPS | Oskaloosa MPS |
| NRHP Reference # | 91001764[1] |
| Added to NRHP | December 13, 1991 |
The Oskaloosa City Hall is a historic government building located in Oskaloosa, Iowa, United States. It was designed by Des Moines architect Frank E. Wetherell, an Oskaloosa native, in the Renaissance Revival style.[2] It was originally designed along with the adjoining fire station in 1905. The buildings were designed for phased construction, and the city council decided to build the fire station first. It was individually listed on the National Register of Historic Places in 1991.[1] Previously it had been included as a contributing property in the Oskaloosa City Square Commercial Historic District.[3]
References
- 1 2 National Park Service (2010-07-09). "National Register Information System". National Register of Historic Places. National Park Service.
- ↑ Molly Myers Naumann. "Oskaloosa City Hall" (PDF). National Park Service. Retrieved 2016-04-28.
- ↑ James E. Jacobsen. "Oskaloosa City Square Commercial Historic District" (PDF). National Park Service. Retrieved 2016-04-26.
This article is issued from Wikipedia - version of the 11/29/2016. The text is available under the Creative Commons Attribution/Share Alike but additional terms may apply for the media files.
