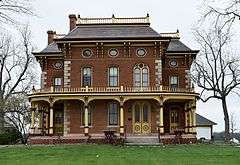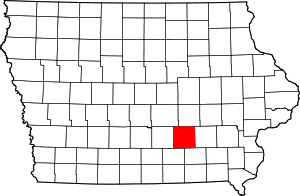John K. Voorhees House
|
John K. Voorhees House | |
 | |
  | |
| Location | Northwest of Oskaloosa on Iowa Highway 163 |
|---|---|
| Coordinates | 41°23′07″N 92°49′22″W / 41.38528°N 92.82278°WCoordinates: 41°23′07″N 92°49′22″W / 41.38528°N 92.82278°W |
| Area | 1.33 acres (0.54 ha) |
| Built | 1871 |
| Built by | John K. Voorhees |
| Architectural style |
Italianate Second Empire |
| NRHP Reference # | 82002632[1] |
| Added to NRHP | March 5, 1982 |
The John K. Voorhees House is a historic residence located northwest of Oskaloosa, Iowa, United States. A native of Warren County, Ohio, Voorhees settled in Mahaska County in 1853. He owned 400 acres (160 ha), and was considered a leading farmer in the county.[2] He was known for his horses and Black Angus cattle. Voorhees had this house built in 1871, and he supervised the work that was done by masons and carpenters. It is a combination of the Italianate and Second Empire styles. The 2½-story, brick structure follows a T-plan. It features a mansard roof, bracketed eaves, limestone quoins on the front, brick quoins on the back, and a full sized wrap-around front porch. The east section of the porch and the balustrades on top had been removed.[2] They have subsequently been recreated. The house was listed on the National Register of Historic Places in 1982.[1]
References
- 1 2 National Park Service (2010-07-09). "National Register Information System". National Register of Historic Places. National Park Service.
- 1 2 Ralph Christian. "John K. Voorhees House" (PDF). National Park Service. Retrieved 2016-05-04.
