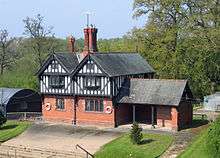Listed buildings in Poulton, Cheshire
Poulton is a civil parish in Cheshire West and Chester, England. It contains seven listed buildings, all of which are designated by English Heritage at Grade II, and included in the National Heritage List for England. This grade is the lowest of the three gradings given to listed buildings and is applied to "buildings of national importance and special interest".[1] The parish is entirely rural, and forms part of the estate of the Dukes of Westminster. The listed buildings are all domestic, consisting of houses and a lodge.
| Name and location | Photograph | Date | Notes |
|---|---|---|---|
| Chapel House and former dairy 53°07′08″N 2°54′12″W / 53.1189°N 2.9034°W |
— |
17th century | Chapel House is a farmhouse, and the attached former dairy, which dates from the 19th century, has been converted into a cottage. The buildings are in brick with slate roofs. The farmhouse has a square plan, 2 1⁄2 storeys and three bays. It has an iron verandah carried on four Doric columns. The cottage is intwo storeys and four bays.[2][3] |
| Green Farmhouse 53°07′28″N 2°54′16″W / 53.1245°N 2.9044°W |
 |
18th century | The farmhouse was altered in the middle of the 19th century, and in 1889–90 further alterations were made to the rear by John Douglas for the 1st Duke of Westminster. It is a symmetrical brick house with tile roofs. The house has three storeys and a five-bay front. The end gables and the rear extension have blue brick diapering, and the gables have shaped terracotta copings. The windows are iron casements. Three of the chimneys have spiral brick moulding.[4][5] |
| Green Farm Cottages 53°07′39″N 2°54′26″W / 53.12745°N 2.90717°W |
— |
1859 | A pair of farm cottages built for the 2nd Marqess of Westminster. They are in brick with sandstone dressings, and a gabled slate roof. The building has a T-shaped plan, and is in 1 1⁄2 storeys. The windows are iron lattice casements. The two chimneys each have four rectangular flues.[6] |
| Poulton Hall Farmhouse 53°07′50″N 2°54′16″W / 53.1305°N 2.9044°W |
— |
1860 | The farmhouse was built for the 2nd Marquess of Westminster. It is in brick with a gabled slate roof. The building has two storeys. It is long, in seven bays, with cheesemaking facilities at the rear. The windows are casements, and there are three rectangular chimneys with sandstone caps.[7] |
| The Schoolhouse 53°07′39″N 2°54′28″W / 53.12745°N 2.90785°W |
— |
1866 | This was built a school and a schoolmaster's house for the 2nd Marquess of Westminster. It was later used as St Chad's Mission Church, then converted into a house. It is built in brick with sandstone dressings and gabled slate roofs. The original house is in 1 1⁄2 storeys, with the school attached to the left. The window openings are mullioned and transomed and contain iron diamond-pane casements.[2][8] |
| Black and White Cottages 53°07′34″N 2°53′20″W / 53.1262°N 2.8890°W |
— |
1886 | A pair of cottages designed by Douglas and Fordham for the 1st Duke of Westminster. They are timber-framed on a sandstone plinth with slate roofs. The cottages have two storeys, the upper storey being jettied, with gables carried on shaped brackets. The windows are mullioned, and the brick chimneys have spiral moulding.[9] |
| Iron Bridge Lodge 53°08′05″N 2°52′18″W / 53.1347°N 2.8717°W |
 |
1894 | A lodge designed by Douglas and Fordham for the 1st Duke of Westminster. It is in two storeys with an attic, the ground floor being built in red brick, and the jettied upper storey and attic being timber-framed. The windows in the lower storey are mullioned and transomed, and in the upper storey are two oriel windows. The chimneys have blue-brick diapering and spiral moulded flues.[10][11][12] |
References
Citations
- ↑ Listed Buildings, English Heritage, retrieved 22 December 2012
- 1 2 Hartwell et al. (2011), p. 550
- ↑ Historic England, "Chapel House and Former Dairy (now The Cottage), Poulton (1312729)", National Heritage List for England, retrieved 21 August 2013
- ↑ Hubbard (1991), p. 259
- ↑ Historic England, "Green Farmhouse, Poulton (1330227)", National Heritage List for England, retrieved 21 August 2013
- ↑ Historic England, "Green Farm Cottages, Poulton (1136575)", National Heritage List for England, retrieved 21 August 2013
- ↑ Historic England, "Poulton Hall Farmhouse, Poulton (1138388)", National Heritage List for England, retrieved 21 August 2013
- ↑ Historic England, "The Schoolhouse, Poulton (1138389)", National Heritage List for England, retrieved 21 August 2013
- ↑ Historic England, "Black and White Cottages, Poulton (1312720)", National Heritage List for England, retrieved 21 August 2013
- ↑ Hartwell et al. (2011), p. 95
- ↑ Hubbard (1991), p. 264
- ↑ Historic England, "Iron Bridge Lodge, Poulton (1138387)", National Heritage List for England, retrieved 21 August 2013
Sources
- Hartwell, Clare; Hyde, Matthew; Hubbard, Edward; Pevsner, Nikolaus (2011) [1971], Cheshire, The Buildings of England, New Haven and London: Yale University Press, ISBN 978-0-300-17043-6
- Hubbard, Edward (1991), The Work of John Douglas, London: The Victorian Society, ISBN 0-901657-16-6
This article is issued from Wikipedia - version of the 10/20/2015. The text is available under the Creative Commons Attribution/Share Alike but additional terms may apply for the media files.