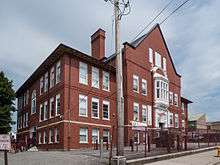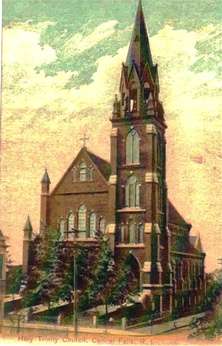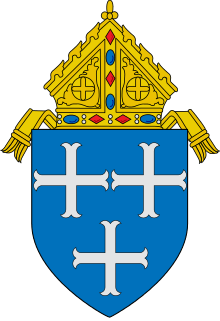Holy Trinity Church (Central Falls, Rhode Island)
|
Holy Trinity Church Complex | |
|
Postcard of Holy Trinity Church | |
  | |
| Location | Central Falls, Rhode Island |
|---|---|
| Coordinates | 41°53′19″N 71°23′47″W / 41.88861°N 71.39639°WCoordinates: 41°53′19″N 71°23′47″W / 41.88861°N 71.39639°W |
| Built | 1889 |
| Architect | James Murphy; Irving Gorman |
| Architectural style | Gothic Revival |
| MPS | Central Falls MRA (AD) |
| NRHP Reference # | 78000073 [1] |
| Added to NRHP | January 3, 1978 |
The Holy Trinity Church Complex is an historic church complex on 134 Fuller Avenue in Central Falls, Rhode Island.
Description

The church was a red brick structure built in 1889 to a design by James Murphy in a Gothic Revival style. The campus also includes other Murphy designs, including a rectory (1893), convent (1905), and school (1905), and a parish house designed by Irving Gorman and built in 1925. The complex was built by the Roman Catholic Church within the Diocese of Providence to serve the area's growing Irish immigrant community.[2]
The complex was added to the National Register of Historic Places in 1978.[1] The church has since been demolished, and its location is now occupied by Veterans Memorial Elementary School.[2] The parish house still stands at 325 Cowden Street as the Segue Institute for Learning.
See also
References
- 1 2 National Park Service (2007-01-23). "National Register Information System". National Register of Historic Places. National Park Service.
- 1 2 "Historic Resources of Central Falls, Rhode Island (PDF page 30)" (PDF). Rhode Island Preservation. Retrieved 2014-07-17.

