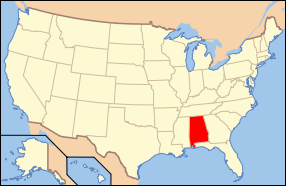William Bowen Lustron House
|
William Bowen Lustron House | |
  | |
| Location | 1145 Wildwood Park Rd., Florence, Alabama |
|---|---|
| Coordinates | 34°49′0″N 87°41′18″W / 34.81667°N 87.68833°WCoordinates: 34°49′0″N 87°41′18″W / 34.81667°N 87.68833°W |
| Area | less than one acre |
| Built | 1949 |
| Built by | Lustron Corporation |
| Architect | Koch, Carl & Associates |
| Architectural style | Lustron House |
| MPS | Lustron Houses in Alabama, MPS |
| NRHP Reference # | 00000135[1] |
| Added to NRHP | February 24, 2000 |
The William Bowen Lustron House is a historic residence in Florence, Alabama. The Lustron house was purchased by William Bowen in 1949. The prefabricated, metal frame house is one of the company's two-bedroom Westchester Deluxe models. The metal side-gable roof is painted brown to mimic ceramic tile. The house is clad with blue porcelain enamel panels with white window surrounds. The left window on the façade is a bay window that projects slightly from the house, differentiating the Deluxe model from the Standard. The southeast corner is recessed, forming an entry porch.[2] The house was listed on the National Register of Historic Places in 2000.[1]
References
- 1 2 National Park Service (July 9, 2010). "National Register Information System". National Register of Historic Places. National Park Service. Retrieved October 5, 2014.
- ↑ Ford, Gene A.; Susan Enzweiler; Trina Binkley (September 9, 1997). "William Bowen Lustron House" (PDF). National Register of Historic Places Registration Form. National Park Service. Archived from the original on October 5, 2014. Retrieved October 5, 2014. See also: "Accompanying photos" (PDF). Archived from the original on October 5, 2014. Retrieved October 5, 2014.
This article is issued from Wikipedia - version of the 11/30/2016. The text is available under the Creative Commons Attribution/Share Alike but additional terms may apply for the media files.

