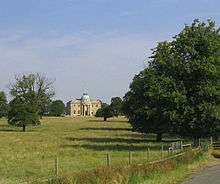Tyringham Hall

_p1.130_-_Tyringham%2C_Buckinghamshire.jpg)

Tyringham Hall, (/ˈtiːrɪŋəm/) is a Grade I listed stately home, originally designed by Sir John Soane in 1792. It is located at Tyringham near Newport Pagnell, Buckinghamshire.
Architecture
The house was built on the site of the original manor house by William Praed, with plans by Sir John Soane.[1]
Later additions by Edwin Lutyens in 1924 include the Bathing Pavilion, Temple of Music and Rose Garden. Tyringham Hall stands in Lutyens’ formally laid-out gardens, with a tree-lined drive leading past the deer park to a gravel sweep in front of the house. The façade features stone columns with sphinxes on either side of the entrance porch leading to the reception rooms. The Temple of Music had a Welte-Philharmonic Organ.[2]
Ownership
In 2001 Tyringham Hall was purchased by wealthy real estate heir Anton Bilton (grandson of prefabricated housing tycoon Percy Bilton) and his wife Lisa Barbuscia-Bilton. Since 2004 they have invested around £10 million in renovating Tyringham Hall.
The house was put up for sale in May 2013 with an asking price of £18 million.[3]
References
- ↑ William Page (editor) (1927). "Parishes : Tyringham with Filgrave". A History of the County of Buckingham: Volume 4. Institute of Historical Research.
- ↑ National Pipe Organ Register No. 9640
- ↑ "25-bed country estate: yours for just £18m". 24 May 2013. Retrieved 4 July 2015.
External links
![]() Media related to Tyringham Hall at Wikimedia Commons
Coordinates: 52°06′37″N 0°44′55″W / 52.110181°N 0.748541°W
Media related to Tyringham Hall at Wikimedia Commons
Coordinates: 52°06′37″N 0°44′55″W / 52.110181°N 0.748541°W