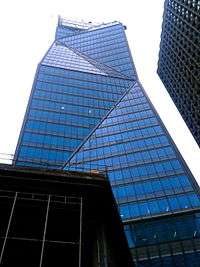Tour Carpe Diem
| Tour Carpe Diem | |
|---|---|
 | |
| General information | |
| Status | Complete |
| Type | Office |
| Location | La Défense, Courbevoie, IDF, France |
| Coordinates | 48°53′29″N 2°14′45″E / 48.89139°N 2.24583°ECoordinates: 48°53′29″N 2°14′45″E / 48.89139°N 2.24583°E |
| Construction started | 2010 |
| Completed | 2013 |
| Opening | 2013 |
| Height | |
| Roof | 162 m (531 ft) |
| Technical details | |
| Floor count | 36 (+ 2 basement floors) |
| Floor area | 47,000 m2 (505,900 sq ft) |
| Design and construction | |
| Architect | Robert A. M. Stern |
The Tour Carpe Diem is a 162-metre (531 ft)[1] tall skyscraper in the La Défense business district, near Paris in France. Completed in 2013, it is located in the municipality of Courbevoie and is used for offices.
Awards
The building was nominated for an Architizer award in 2015.[2]
See also
References
- ↑ "Tour Carpe Diem, France : Parisian Skyscraper". Retrieved 19 July 2012.
- ↑ "Tour Carpe Diem". Architizer. Retrieved 18 April 2015.
This article is issued from Wikipedia - version of the 6/30/2016. The text is available under the Creative Commons Attribution/Share Alike but additional terms may apply for the media files.