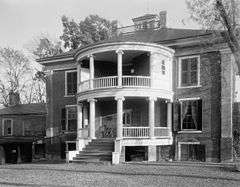Monticola (Howardsville, Virginia)
|
Monticola | |
|
Monticola, Carnegie Survey of the Architecture of the South, 1935 | |
  | |
| Location | VA 602 north of the junction with VA 724, near Howardsville, Virginia |
|---|---|
| Coordinates | 37°44′31″N 78°38′51″W / 37.74194°N 78.64750°WCoordinates: 37°44′31″N 78°38′51″W / 37.74194°N 78.64750°W |
| Area | 40 acres (16 ha) |
| Built | 1853 |
| Architectural style | Colonial Revival, Greek Revival |
| NRHP Reference # | 90000872[1] |
| VLR # | 002-0051 |
| Significant dates | |
| Added to NRHP | June 22, 1990 |
| Designated VLR | April 18, 1989[2] |
Monticola is a historic home and farm located along the James River near Howardsville, Albemarle County, Virginia. The house was built in 1853, and is a three-story, three-bay, brick Greek Revival style dwelling. The front facade features a central, two-story, pedimented portico. The rear facade has a semi-circular, two-level, porch with Colonial Revival details. It was added about 1890. The four corners of the house are adorned by giant stuccoed pilasters. The original two-story, brick kitchen building is attached to the house by an enclosed breezeway. Also on the property are a smokehouse, storage shed, corn crib, and the foundation of a late-19th century spring house.[3]
It was added to the National Register of Historic Places in 1990.[1]
References
- 1 2 National Park Service (2010-07-09). "National Register Information System". National Register of Historic Places. National Park Service.
- ↑ "Virginia Landmarks Register". Virginia Department of Historic Resources. Retrieved 2013-05-12.
- ↑ Douglas Schneider; Sarah S. Driees & John Salmon (May 1990). "National Register of Historic Places Inventory/Nomination: Monticola" (PDF). and Accompanying two photos


