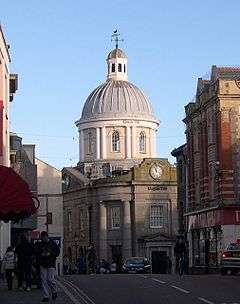Market Building, Penzance
| Market House, Penzance | |
|---|---|
 West elevation of The Market House | |
| Alternative names | Lloyds Bank |
| General information | |
| Location |
Penzance Cornwall |
| Current tenants |
Lloyds Bank (since 1925) |
| Construction started | 11 July 1836 |
| Inaugurated | 28 June 1838 |
| Client | Corporation of Penzance |
| Owner |
Lloyds Bank (since 1965) |
| Design and construction | |
| Architect | William Harris of Bristol |
| Awards and prizes | Grade I listed building |
The Market House in Penzance is a Grade I listed building situated at the top of Market Jew Street, Penzance. The Market House was completed in 1838, originally to house a market in the western half of the building and the guildhall in the east.[1] The basement below the guildhall originally contained cells for prisoners, while the first floor was used as a grammar school from 1867 to 1898. The upper storey of the western end housed the Corn Exchange which also served a dual purpose as a theatre.[2] It was officially opened on 28 June 1838. The western part of the building is occupied by Lloyds Bank while the rest of the building is unused and in need of repair.[3]
Construction
The Corporation of Penzance organised an architectural competition for the building of a new market house on the site of the original. Originally H J Whiting of London was awarded the contract to build the new market house but sued for damages when the Corporation decided to use plans by the Bristol architect William Harris instead. Local councils were subject to increasing Government control by the passing of the 1835 Municipal Corporations Act and it was decided to use a cheaper scheme — Whiting won compensation worth £300. Samuel Teulon was one of the unsuccessful architects.[1]
The foundation stone was laid on 11 July 1836 and the building was opened on the day of Queen Victoria's Coronation, 28 June 1838. Built from granite ashlar, the building is crowned by a lead-covered dome and octagonal lantern[4] which is visible from much of the town, and from neighbouring villages. The eastern end consists of four ionic columns with a portico known as tetrastyle and overlooks a main thoroughfare (once the A30) of Penzance and a statue of Humphry Davy.[1]
The Market Building was designed to
direct its users attention away from the vulgarity of the streets and the uninspired and often depressingly ugly uniformity of the town.[5]
Tenants and current owners
The eastern part of the building remained as the guildhall until a new public building (200m to the west) was built on glebe land in Alverton and opened on 11 September 1867. The Penzance Grammar School (1789–1898) took over the council rooms and remained there until 1898 when it closed.[1]
Lloyds Bank took over the western half of the building in 1925 when they shortened it and modified the entrance.[2] The bank bought the building from the Borough of Penzance in 1965 for £35,000.[1] The western half of the building is still occupied by Lloyds TSB bank and the shop units in the eastern half are vacant.
References
- 1 2 3 4 5 Pool, Peter A S (1974). The History of the Town and Borough of Penzance. Penzance: The Corporation of Penzance.
- 1 2 Rees, Edgar A. (1956). Old Penzance. p. 49.
- ↑ "Grade I listed building in Penzance to be repaired". BBC News Cornwall. BBC. Retrieved 7 September 2014.
- ↑ "Market Building, Penzance".Retrieved 25 June 2013
- ↑ Schmiechen, James A; Carlson, Kenneth (1999). The British Market Hall: A Social and Architectural History. Yale University Press. p. 48.
External links
| Wikimedia Commons has media related to Market House, Penzance. |
- Pastscapes
- Historic England. "Details from listed building database (1221062)". National Heritage List for England. Retrieved 10 July 2015.
Coordinates: 50°07′08″N 5°32′12″W / 50.118794°N 5.536731°W