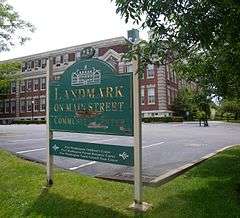Main Street School
|
Main Street School | |
|
Main Street School, May 2011 | |
  | |
| Location |
Main and South Washington Streets, Port Washington, New York |
|---|---|
| Coordinates | 40°49′51″N 73°41′47″W / 40.8308°N 73.6965°WCoordinates: 40°49′51″N 73°41′47″W / 40.8308°N 73.6965°W |
| Area | 5.5 acres (2.2 ha) |
| Built | 1908 |
| Architect | Dusinberre, Ralph & Cornell, Frank |
| Architectural style | Georgian Revival |
| NRHP Reference # | 83001714[1] |
| Added to NRHP | February 10, 1983 |
Main Street School is a historic school building located at Port Washington in Nassau County, New York. It was completed in 1909 in the Georgian Revival style. It was built as a two story, brick building with stone detailing and a cement-stucco faced raised basement level. A third story was added during a 1917 expansion. It features a steep gable roof topped by an ornamental cupola with four clock faces. The roof has five gable dormers with round-headed windows.[2]
It was listed on the National Register of Historic Places in 1983.[1]
References
- 1 2 National Park Service (2009-03-13). "National Register Information System". National Register of Historic Places. National Park Service.
- ↑ Austin O'Brien (December 1982). "National Register of Historic Places Registration: Main Street School". New York State Office of Parks, Recreation and Historic Preservation. Retrieved 2010-11-20. See also: "Accompanying six photos".
This article is issued from Wikipedia - version of the 11/24/2016. The text is available under the Creative Commons Attribution/Share Alike but additional terms may apply for the media files.


