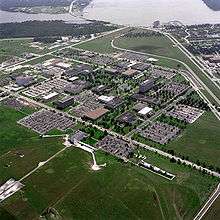List of buildings in the Johnson Space Center

An aerial view of Johnson Space Center
The buildings in the Johnson Space Center house facilities of the National Aeronautics and Space Administration's human spaceflight activities. The center consists of a complex of 100 buildings constructed on 1,620 acres (656 ha)[1] located in southeast Houston, Texas.
The buildings at Johnson Space Center are all numbered and not named. A partial listing of building numbers and what is contained in them follows:
| Building | Description |
|---|---|
| 1 | Headquarters of JSC, including the offices of senior management and the JSC director |
| 2 | Public Affairs Office, Media briefing room, video production, and audio processing facilities (The JSC Visitors Center was a tenant until the opening of Space Center Houston[2] in October 1992). |
| 3 | Main cafeteria and JSC Exchange Store |
| 4-N | Mission Operations support offices including Flight Director's Office |
| 4-S | Mission Operations support offices and Flight Crew Operations Division (including Astronaut Office) |
| 5 | Space Mission Simulation Facility (including the recently retired Shuttle Mission Simulators, or SMS, the ISS Mission Simulator, and the Orion Mission Simulator) |
| 7 | Crew and Thermal Systems Division, including the vacuum chambers and space suit testing facilities, including the Environmental Test Article (ETA) Shuttle airlock vacuum chamber and the Space Station Airlock Test Article (SSATA) vacuum chamber. |
| 8 | Occupational and Flight Medicine Clinics, Photographic Laboratory and Multimedia Operations Facility |
| 9 | Space Vehicle Mockup Facility (SVMF), including full-scale International Space Station module mockups and MPCV Orion developmental mockups. The Space Shuttle training mockups have been donated to outside organizations at the conclusion of the Space Shuttle Program, and have been removed. |
| 10 | Engineering fabrication facility and machine shop |
| 11 | Satellite cafeteria and JSC Exchange Store |
| 12 | Office of Education, Human Resources Office, Language Lab, and Financial Management Division |
| 13 | Structures and Mechanics Laboratory |
| 14 | Electromagnetic compliance studies building |
| 15 | Human and Environmental Factors offices |
| 16 and 16A | Shuttle Avionics Integration Laboratory (SAIL), where software and hardware changes are tested to insure they function well with the whole vehicle in a simulated flight environment. Also houses the Shuttle Engineering Simulator (SES). |
| 17 | Space Food Systems Laboratory.[3] Offices for Space Exploration. |
| 20 | Safety and Mission Assurance, Office of Procurement |
| 29 | Crew Exploration Vehicle (CEV) Avionics Integration Laboratory; (CAIL) will be used to perform integrated avionics and flight software requirements verification. Originally served as the Weightless Environment Training Facility before the larger Neutral Buoyancy Laboratory was constructed to the north of the Johnson Space Center. The round portion of the building used to house a centrifuge which was used for astronaut training during the Gemini and Apollo eras. |
| 30-A | Mission Operations Directorate functional offices (Flight Design - FIDO, Ground Control - GC, etc.) The A in the building designation stands for Admin. |
| 30-M | Christopher C. Kraft Jr. Mission Control Center - the historic Mission Control Center. This building is home to FCR1 (formerly MOCR-1) which is the flight control room for International Space Station, FCR2 (MOCR2) which is known as the Historic Apollo Control Room, as well as multiple controller consoles and the training flight control room (Red FCR). The M in the building designation stands for Main building. |
| 30-S | Christopher C. Kraft Jr. Mission Control Center|Mission Control Center Space Station]] White FCR (formally the Space Shuttle control room, now ISS ), Blue FCR (interim Orion Control Room), as well as flight consoles and data facilities. The S in the building designation stands for Space Station as the entire building, especially the White Flight Control Room was originally built out for use by Space Station Freedom. During the build out decisions were made to share resources between the space shuttle and station and White FCR was changed to shuttle during this process. |
| 31 | Astromaterials Research and Exploration Science |
| 31-N | Lunar Sample Laboratory Facility |
| 32 | Space Environment Simulation Laboratory Two very large thermal-vacuum chambers for testing flight hardware, designated as a National Historic Landmark |
| 33 | Space Environment Simulation Test Facility with several small thermal-vacuum chambers for testing flight hardware |
| 37 | Life Sciences Laboratory; formerly the Lunar Receiving Laboratory |
| 44 | Communications and Tracking Division[4] |
| 49 | Vibration and Acoustic Test Facility.[5] |
| 110 | Security headquarters just outside the NASA gates by the employee entrance. Security issues badges for employees, contractors, and visitors. |
| 268a | Planetary Analog Test Site, also known as the "Rock Yard". Simulates features of the lunar and Martian surface terrain, used for testing vehicle and spacesuit design[6] |
See also
Notes
- ↑ NASA. "Lyndon B. Johnson Space Center". Retrieved 2008-08-27.
- ↑ Space Center Houston
- ↑ http://www.nasa.gov/centers/johnson/slsd/about/divisions/hefd/facilities/space-food.html
- ↑ "Page 1 COMMUNICATIONS AND TRACKING DEVELOPMENT LABORATORY/ BUILDING 44 HISTORICAL DOCUMENTATION" (PDF). Archived from the original (PDF) on 2011.
- ↑ "Vibration and Acoustic Test Facility".
- ↑ "NASA - JSC Engineering - JSC Rockyard". www.nasa.gov.
This article is issued from Wikipedia - version of the 10/9/2016. The text is available under the Creative Commons Attribution/Share Alike but additional terms may apply for the media files.