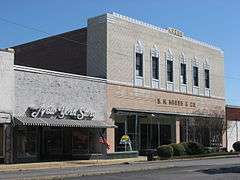Kress Building (Blytheville, Arkansas)
|
Kress Building | |
 | |
  | |
| Location | 210 W. Main St., Blytheville, Arkansas |
|---|---|
| Coordinates | 35°55′40″N 89°53′37″W / 35.92778°N 89.89361°WCoordinates: 35°55′40″N 89°53′37″W / 35.92778°N 89.89361°W |
| Area | less than one acre |
| Built | 1938 |
| Architectural style | Art Deco |
| NRHP Reference # | 97000555[1] |
| Added to NRHP | June 13, 1997 |
The Kress Building is a historic commercial building at 210 West Main Street in Blytheville, Arkansas. It is a two story concrete and steel structure, faced in brick and terra cotta. Built in 1938, it was one of the first buildings in the city to be built using steel framing, and is one of its finest Art Deco structures. The first floor areas (outside the plate glass store windows) are faced in terra cotta, while the second floor is predominantly cream-colored brick. Windows on the second floor are surrounded by ivory terra cotta incised with fluting and shell patterns.[2]
The building was listed on the National Register of Historic Places in 1997.[1] It is in the Blytheville Commercial Historic District, also listed on the NRHP.
See also
References
- 1 2 National Park Service (2010-07-09). "National Register Information System". National Register of Historic Places. National Park Service.
- ↑ "NRHP nomination for Kress Building" (PDF). Arkansas Preservation. Retrieved 2014-12-04.
This article is issued from Wikipedia - version of the 11/30/2016. The text is available under the Creative Commons Attribution/Share Alike but additional terms may apply for the media files.