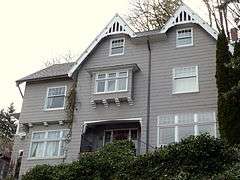Josef Jacobberger House
|
Josef Jacobberger House | |
|
Portland Historic Landmark[1] | |
|
The Jacobberger House in 2013. | |
 | |
| Location |
1502 SW Upper Hall Street Portland, Oregon |
|---|---|
| Coordinates | 45°30′45″N 122°41′31″W / 45.512592°N 122.692078°WCoordinates: 45°30′45″N 122°41′31″W / 45.512592°N 122.692078°W |
| Area | 0.2 acres (0.081 ha) |
| Built | 1906 |
| Architect |
Jacobberger,Josef Povey,David L. |
| Architectural style | Late 19th and Early 20th Century American Movements, Tudor Revival, Arts & Crafts |
| NRHP Reference # | 90000369[2] |
| Added to NRHP | March 9, 1990 |
Not to be confused with Joseph Jacobberger Country House.
For houses designed by Joseph Jacobberger for others, see Joseph Jacobberger.
The Josef Jacobberger House at 1502 SW Upper Hall Street in Portland, Oregon was designed and built during 1906-07. It was listed on the National Register of Historic Places in 1990. It was a work of architect Joseph Jacobberger to serve as his own residence. Stained glass windows flanking its front door and elsewhere in the house are believed to be works by the firm of David L. Povey.[2][3]
See also
References
- ↑ Portland Historic Landmarks Commission (July 2010), Historic Landmarks -- Portland, Oregon (XLS), retrieved March 28, 2013
- 1 2 National Park Service (2010-07-09). "National Register Information System". National Register of Historic Places. National Park Service.
- ↑ "National Register of Historic Places Registration: Josef Jacobberger House" (PDF). National Park Service. Retrieved November 23, 2016. with http://focus.nps.gov/pdfhost/docs/NRHP/Photos/90000369.pdf
This article is issued from Wikipedia - version of the 11/24/2016. The text is available under the Creative Commons Attribution/Share Alike but additional terms may apply for the media files.


