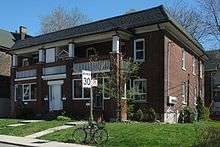Jean Hall
| Jean Hall | |
|---|---|
| Born |
Jean Hall 1896 Toronto, Ontario, Canada |
| Died | 1982 |
| Education | University of Toronto |
| Known for | Architecture |
Jean Hall (1896-1982) was a Canadian architect, the second woman to graduate from the architecture program from the University of Toronto in 1923 after Esther Hill. She the first Canadian trained female architect to design a building in Canada, which is a fourplex built in 1925 through her father's building firm.[1] She was considered talented in mechanical drawing and painting.[2]
Education
Hall graduate from General Arts at the University of Toronto, and did not feel that an art degree would suit her career.[2] and then went on to begin her training in architecture in 1917 with support and encourangement of her father.[3] During her studies in 1922, she served as the vice-president of the University Architectural Club. Shortly after graduation, she designed the landmark fourplex located at 63 Jerome Street in Toronto (43°39′39″N 79°27′26″W / 43.660855°N 79.457266°W) located in the West bend neighbourhood in High Park North.[1]

Career
Hall was employed as an artist until 1927, but was to unable to launch her profession in architecture despite her initial success.[1] Although Hall made many tries she could not find work in architecture, this was made worse due to the Great Depression, which resulted in the closure of her father's firm.[3] She also worked as a medical claims processor for Toronto's Workmen's Compensation Board.[3]
References
- 1 2 3 "HALL, Jean", Artist Database, Canadian Women Artists History Initiative
- 1 2 Grierson, Joan (Mar 31, 2008), For the Record: The First Women in Canadian Architecture, Dundurn
- 1 2 3 "Jean Hall", International Archive of Women in Architecture, Virginia Tech