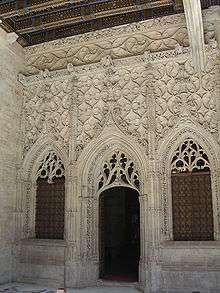Frontispiece (architecture)

Frontispiece of the Saint George Chapel, at the Palau de la Generalitat de Catalunya, in Barcelona
In architecture, a frontispiece is the combination of elements that frame and decorate the main, or front, door to a building. The term is especially used when the main entrance is the chief face of the building rather than being kept behind columns or a portico. Early German churches often employed frontispieces to hide the aisles and nave.[1] In Kentucky, the frontispieces of Georgian buildings characteristically feature a lunette above the door and colonettes on either side.[2] In Chiapas, frontispieces are typically elongated.[3]
References
- ↑ "The Mediaeval Architecture of Brabant". The American Architect and Building News. Boston: James Rosgood & Co. 16 (448): 41. July 26, 1884.
- ↑ Clay Lancaster (1991). Antebellum architecture of Kentucky. University Press of Kentucky. p. 120. ISBN 0-8131-1759-3.
- ↑ Sidney David Markman (1984). Architecture and urbanization in colonial Chiapas, Mexico. American Philosophical Society. p. 192. ISBN 0-87169-153-1.
External links
-
 Media related to Frontispieces (architecture) at Wikimedia Commons
Media related to Frontispieces (architecture) at Wikimedia Commons
This article is issued from Wikipedia - version of the 2/26/2013. The text is available under the Creative Commons Attribution/Share Alike but additional terms may apply for the media files.