Frederick William Cumberland
See also Cumberland (disambiguation), Cumberland (surname).
| Frederick William Cumberland | |
|---|---|
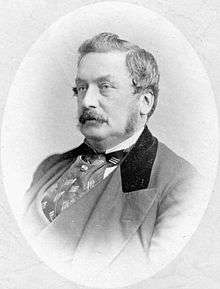 | |
| Member of the Canadian Parliament for Algoma | |
|
In office 1871–1872 | |
| Preceded by | Wemyss Mackenzie Simpson |
| Succeeded by | John Beverley Robinson |
| Member of the Legislative Assembly of Ontario for Algoma | |
|
In office September 3, 1867 – December 23, 1874 | |
| Succeeded by | Simon James Dawson |
| Personal details | |
| Born |
April 10, 1821 London, England |
| Died |
August 5, 1881 (aged 60) Toronto, Ontario |
| Political party | Conservative |
| Other political affiliations | Conservative Party of Ontario |
| Profession | civil engineer, architect |
Frederick William Cumberland (10 April 1821 – 5 August 1881) was a Canadian engineer, architect and political figure. He represented the riding of Algoma in the 1st and 2nd Ontario Parliaments and in the Canadian House of Commons from 1871 to 1872.
Biography
William Cumberland was born in London, England in 1821, and grew up in Rathmines, Dublin, where his father was employed at Dublin Castle.[1] His mother died there. The family returned to London in the mid-1830s, and he studied at King's College School and apprenticed as a civil engineer. Starting in 1843, he was employed with the engineering department of the British Admiralty, working on the construction of dry docks and fortifications. In 1845, he married Wilmot Mary Bramley, whose sisters had married prominent men in the city of Toronto, and he came to that city with his wife in 1847.
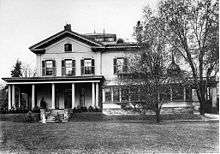
He worked there as a surveyor and as engineer for the united counties of York and Peel. In partnership with Thomas Ridout, he designed Cathedral Church of St. James (Toronto) and School, the York County Court House and a Post Office.
Later, with William George Storm, he designed other important public buildings in the city. At the University of Toronto, he designed University College, Provincial Magnetic Observatory (1853–55); Director's Residence, 1858 which was demolished in 1901; and major additions and reconstruction of the Centre Block, 1856-59 of Osgoode Hall law courts.[2]
He designed residences for important people living in the city. He designed the Queen Street Wesleyan Chapel, 1856 which was demolished c. 1980. He also built several public buildings at Hamilton.[3]
During the 1850s, Cumberland became involved in railway management at the Ontario, Simcoe and Huron Railroad Union Company, later the Northern Railway Company, and other railway and related companies of the time. From 1868 Cumberland served as a director of the Rama Timber Transport Company. As was common at the time, he used railway money to gain the support of Members of Parliament and to help elect candidates favourable to their cause. After Cumberland's death, the Northern Railway Company was absorbed by the Grand Trunk Railway. He was also director at a number of banks and a member of the Toronto Board of Education. He also helped establish a new battalion in the local militia during the 1860s. He was a member of the senate of the University of Toronto. He was a freemason, becoming deputy grand master for the Toronto district.
He died in Toronto in 1881.
Works
| Building | Year Completed | Builder | Style | Source | Location | Image |
|---|---|---|---|---|---|---|
| Ryerson University, then Toronto Normal School | 1852 | Frederick Cumberland and Thomas Ridout (Design) | Gothic Revival architecture Romanesque | 3 | St James Square, bounded by Gerrard, Church, Younge and Gould, Toronto, Ontario | 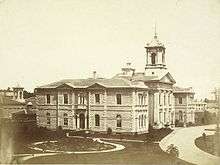 |
| Consumers' Gas Building | 1852 | Frederick Cumberland and Thomas Ridout (Design) | Neo-Renaissance Revival | 3 | Toronto Street, Toronto, Ontario | 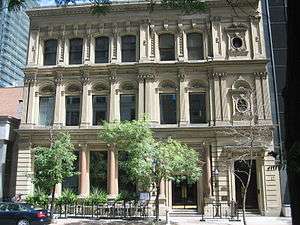 |
| Adelaide Street Court House | 1852 | Frederick Cumberland and Thomas Ridout (Design) | Greek Revival architecture | 3 | 57 Adelaide Street East, Toronto, Ontario | |
| Toronto Street Post Office | 1853 | Frederick Cumberland and Thomas Ridout (Design) | Greek Revival architecture | 2, 3 | 10 Toronto Street, Toronto, Ontario | |
| Cathedral Church of St. James | 1853 | Frederick Cumberland and Thomas Ridout (Design) | Gothic Revival architecture | King and Church Streets, Toronto, Ontario |  | |
| Louis B. Stewart Observatory/Toronto Magnetic and Meteorological Observatory | 1853–1857 | Frederick William Cumberland and William George Storm | Gothic Revival architecture | W, 15 | 12 Hart House Circle - University of Toronto, Kings College Circle, Toronto, Ontario | 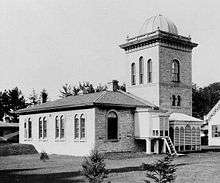 |
| Former Upper Canada College campus (1854); additions to Resident School House, 1856; new Porter's Lodge, Bursar's Office, gates, fences and outbuildings (1857) [4] | 1854-7 | Frederick William Cumberland and William George Storm | Gothic Revival architecture | King and Simcoe Streets in downtown Toronto |  | |
| University College, University of Toronto | 1856–1859 | Frederick William Cumberland and William George Storm; David Dick (1892) | Norman Romanesque | 15 | 15 King's College Circle, University of Toronto, Toronto, Ontario | |
| University College, University of Toronto Croft House | 1859 | Frederick William Cumberland (Design) William George Storm; | Norman Romanesque | 2 | Kings College Circle, University of Toronto, Toronto, Ontario | 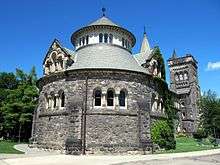 |
| Chapel of St. James-the-Less, St. James Cemetery (Toronto) | 1860 | Frederick William Cumberland and William George Storm (Design) | Romanesque | 2 | Parliament Street, Toronto, Ontario | 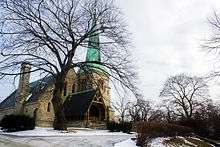 |
See also
References
- ↑ Simmins, Geoffrey (1997). Fred Cumberland: Building the Victorian Dream. University of Toronto Press. p. 3. ISBN 978-0-8020-0679-0.
- ↑ http://dictionaryofarchitectsincanada.org/architects/view/1632 Frederick William Cumberland
- ↑ http://www.heritagefdn.on.ca/userfiles/HTML/nts_1_6142_1.html Ontario Heritage Trust Frederic W. Cumberland 1820-1881
- ↑ http://dictionaryofarchitectsincanada.org/architects/view/1632 Frederic William Cumberland (architect)
| Wikimedia Commons has media related to Frederick William Cumberland. |
External links
- Biography at the Dictionary of Canadian Biography Online
- Historic Places in Canada
- Frederick William Cumberland – Parliament of Canada biography