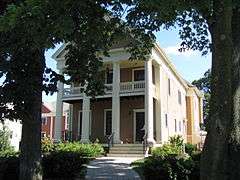East Main Street Historic District (Waltham, Massachusetts)
|
East Main Street Historic District | |
|
House on East Main Street | |
  | |
| Location | Roughly E. Main St. from Townsend St. to Chamberlain Ter., Waltham, Massachusetts |
|---|---|
| Coordinates | 42°22′37″N 71°13′39″W / 42.37694°N 71.22750°WCoordinates: 42°22′37″N 71°13′39″W / 42.37694°N 71.22750°W |
| Built | 1844 |
| Architectural style | Colonial Revival, Greek Revival, Italianate |
| MPS | Waltham MRA |
| NRHP Reference # | 89001498[1] |
| Added to NRHP | September 28, 1989 |
The East Main Street Historic District is a small residential historic district in Waltham, Massachusetts. It encompasses part of an area that was, before the 1813 construction of the Boston Manufacturing Company further west, developing as a center of the community. Because of the company's economic influence, the center was more fully developed further west, and East Main Street became a fashionable area for upper class housing. The four houses on the south side of East Main Street between Townsend Street and Chamberlain Terrace are a well-preserved remnant of this later period.[2] The district was listed on the National Register of Historic Places in 1989.[1]
The Lyman Reed House, at 436 Main Street, is the oldest of the four houses. Built in 1844, it is one a few temple-front Greek Revival houses in the city. It has a full suite of high-style Greek Revival features, including pilastered corner boards, a full entablature, and full-length windows on the first floor of the main facade. The newest of the houses is the Charles P. Nutting House at 446 Main Street. Built c. 1900, it is a Colonial Revival structure with significant Queen Anne and Shingle style elements. Its gambrel roof sweeps down to the first floor, where it covers a verandah that extends across the front. The verandah has a fieldstone skirt and piers, with a round arch entry.[2]
The other two houses are both Italianate in style. The Francis Blanchard House, at 428 Main Street, was built c. 1850-54, and has Greek Revival features, including a pedimented gable end facing the street and corner pilasters, but it also has a typically Italianate round-arch window in the gable. The George W. Chamberlain House at 418 Main Street (built about the same time) is more strongly Italianate, with a projecting gable roof that has paired brackets and a crowning belvedere. Greek Revival elements include flushboard siding and corner pilasters.[2]
See also
References
- 1 2 National Park Service (2008-04-15). "National Register Information System". National Register of Historic Places. National Park Service.
- 1 2 3 "NRHP nomination for East Main Street Historic District". Commonwealth of Massachusetts. Retrieved 2014-04-25.

