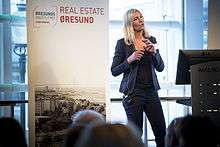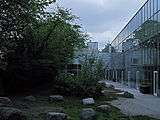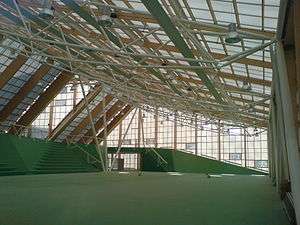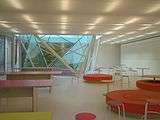Dorte Mandrup
| Dorte Mandrup | |
|---|---|
 Mandrup in 2015 | |
| Born | 26 July 1961 |
| Occupation | Architect |
| Practice | Dorte Mandrup Arkitekter |
Dorte Mandrup-Poulsen (born 26 July 1961) is a Danish architect, founder and owner of the architectural practice Dorte Mandrup Arkitekter which is based in Copenhagen, Denmark.
Biography
Dorte Mandrup graduated from the Aarhus School of Architecture in 1991. From 1991–92 she studied sculpture and ceramics at the G.S.C Art Department in the United States. She then went to work for Henning Larsen Architects for a few years before, in 1995, co-founding Fuglsang & Mandrup-Poulsen with Niels Fuglsang.[1] This firm was eventually split in 1999 when Mandrup set up her current practice, Dorte Mandrup Arkitekter. It was founded on 30 June 1999 and is based in Copenhagen.[2]
Selected buildings
Completed
- Hangar H (renovation), Holmen, Copenhagen (completed 2000)
- Holmbladsgade Cultural Centre, Copenhagen (2001)
- Day-Care Centre in Skanderborggade, Copenhagen, Denmark (completed 2005)[3]
- Jægersborg Water Tower conversion, Gentofte, Denmark (completed 2005)
- Prismen, Copenhagen (completed 2006)[4]
- Reading Nest, Asserbo, Denmark (pre-fab, 2008)[5]
- Youth Recreation and Culture Centre in Gersonsvej, Copenhagen, Denmark (completed 2008)[6]
- St. Nicolai Cultural Centre, Kolding, Denmark (completed 2008)
- Bordings Independent School extension, Østerbro, Copenhagen, Denmark (completed 2009)[7]
- Community centre Herstedlund, Copenhagen, Denmark (2009)[8]
- Munkegaard School extension, Gentofte, Denmark (completed 2009)
- Ama'r Children's Culture House, Copenhagen, Denmark (2014)
- Valencia Building, Copenhagen, Denmark (2015)
- Ikea Hubhult, Malmö, Sweden (2015)
- Sundbyøster Hall, Copenhagen, Denmark (2015)
In progress
- Sjøparken Agnes, Larvik, Norway
- Råå Förskola, Sweden
- Gota Media House, Kalmar, Sweden (competition win 2009)[9]
- Marthagården Day Care Centre, Frederiksberg, Copenhagen (competition win, 2011)[10]
- Lund School of Economics and Management, Lund, Sweden (competition win, 2013)[11]
- Wadden Sea Centre, Denmark (competition win, November 2014)[12]
- Råå Day Care Center, Sweden (2016)
Awards
- 2003 Dreyer Homorary Award
- 2007 Nykredit Architecture Prize
- 2014 WAN Education Award ('built' category) for Ama'r Children's Culture House[13]
- 2015 WAN Mixed-Use Award for Sundbyøster Hall [14]
- 2016 Träpriset for Råå Day Care Center
Gallery
 Næstvedgade kindergarten, Copenhagen (2004)
Næstvedgade kindergarten, Copenhagen (2004) Prismen sports venue, Copenhagen (2006)
Prismen sports venue, Copenhagen (2006) Munkegaard School extension (2009)
Munkegaard School extension (2009) IKEA Hubhult, Malmö (2015)
IKEA Hubhult, Malmö (2015)
See also
| Wikimedia Commons has media related to Dorte Mandrup. |
References
- ↑ "Dorte Mandrup-Poulsen". Danish Aechitecture Centre. Retrieved 2010-02-07.
- ↑ "Dorte Mandrup Arkitekter". Dorte Mandrup Arkitekter. Retrieved 2010-02-07.
- ↑ "A playground on the roof". World Architecture News. Retrieved 2010-02-07.
- ↑ "Clear as crystal". World Architecture News. Retrieved 2010-02-07.
- ↑ "Shed some light...". World Architecture News. Retrieved 2010-02-07.
- ↑ "Recreation, recreation, recreation". World Architecture News. Retrieved 2010-02-07.
- ↑ "Bordings Independent School in Copenhagen, Denmark by Dorte Mandrup Arkitekter". Dailytonic. Retrieved 2010-02-07.
- ↑ "Community centre Herstedlund / Dorte Mandrup Arkitekter". archdaily. Retrieved 2010-02-07.
- ↑ "Arkitekt utsedd för nytt mediehus i centrala Kalmar". Sveriges Arkitekter. Retrieved 2010-03-07.
- ↑ "Another level of design...". World Architecture News. Retrieved 2011-12-11.
- ↑ "Så här kommer nya Ekonomihögskolan se ut" (in Swedish). Fastighetstidningen. Retrieved 2013-10-29.
- ↑ "Dorte Mandrup Designs Wadden Sea Center for Denmark's Largest National Park". ArchDaily. Retrieved 2014-11-14.
- ↑ "2014 WAN Education Award winners". World Architecture News. Retrieved 3 March 2015.
- ↑ "WAN Mixed-Use 2015 Winner Announced". World Architecture News. Retrieved 3 March 2015.
External links
- Official website
- Dorte Mandrup Arkitekter, office profile
- Dorte Mandrup Arkitekter on Architecture News Plus.
This article is issued from Wikipedia - version of the 8/12/2016. The text is available under the Creative Commons Attribution/Share Alike but additional terms may apply for the media files.