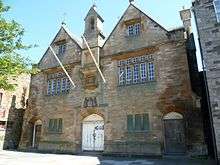David Cousin




David Cousin was a Scottish architect,[1] landscape architect and planner, closely associated with early cemetery design and many prominent buildings in Edinburgh. He suffered from persistent ill-health but lived to an age of 69.
From 1841 to 1872 he operated as Edinburgh’s City Superintendent of Works (also known as the City Architect)
Life
He was born in North Leith in May 1809, the son of John Cousin (1781-1862) and his wife, Isabella Paterson (1773-1851). As North Leith was then practically one street it is reasonably safe to say that this was what is now Sandport Street (which was wholly redeveloped around 1880, thus destroying the original house). He was christened in North Leith Church at the south end of the road, on the section now called Quayside Street. His father was John Cousin (1781-1862) and his mother was Isabella Paterson.[2]
He initially trained under William Henry Playfair, Scotland’s most eminent architect of the time. He then worked under Thomas Brown, replacing him in his role of Superintendent of City Works in Edinburgh upon his retiral from that role in 1831.[3]
In 1843 he left the Church of Scotland and joined the Free Church, thereafter receiving many commissions for the new churches essential to the split. The cemetery work also linked to this split as so many persons lost their right to parish burial through the split and the new churches lacked burial grounds.
He lived and worked at 7 Greenhill Gardens in Edinburgh.
He employed John Chesser at his City Architect's office at 12 Royal Exchange. He also trained John Henderson,[4] Robert Morham and Morham's brother-in-law, John McLachan.[5]
He retired to Louisiana in the United States and died there in Baton Rouge in 1878.
Although buried in the USA he has a memorial in Dean Cemetery in Edinburgh where the remainder of his family lie, including his wife, Isabella Galloway (1804-1876). It stands on the west side of a north-south path, just north of the large Highlanders monument. His brother, George Cousin (1807-1890) a surveyor, lies nearby.
List of Cemetery Designs and Works
- Mausoleum for Major Archibald Monteath in Glasgow Necropolis (1842)
- Warriston Cemetery (1842)
- Dean Cemetery (1845)
- Dalry Cemetery (1846)
- Rosebank Cemetery (1846)
- Newington Cemetery (1848)
Town Planning
- East Princes Street Gardens: terraces and steps (1847)
- Layout of the villas in the Grange estate (1851)
- Layout of the villas in the Mayfield estate (1862)
- St Mary Street Improvement Plan (1868)
- Blackfriars Street Improvement Plan (1868)
- Jeffrey Street (1868)
- Chambers Street (1868)
- West Savile Road (1877)
Churches for the Free Church
Many of these were done to a standard plan as “temporary” solutions which were later replaced.
- Auchterarder (1843)
- Cramond (1843)
- Kirkcaldy (1843)
- Newington, Edinburgh (1843)
- Pathhead, Kirkcaldy (1843)
- St Andrews, Edinburgh (1843)
- St Devenick’s, Banchory (1843)
- St Georges, Lothian Road, Edinburgh (1843)
- Borgue, Kirkcudbrightshire (1843)
- Dean Village, Edinburgh (1844)
- Kilmarnock (1844)
- Roseneath, Dunbartonshire (1844)
- Saltcoats (1844)
- Kinghorn (1845)
- Oban (1846)
- Free Church Offices (their base) on the Mound in Edinburgh (1858)
List of Other Works

- Cambuslang Parish Church (1839)
- Kingston Church, Glasgow (1839)
- Olrig Parish Church, Caithness (1840)
- Chirnside Bridge Paper Mills (1842)
- Dalrymple Church, Ayrshire (1849)
- Villa at 7 Greenhill Gardens (1849) (for his own home)
- Dalkeith Corn Exchange (1853)
- Kelso Corn Exchange (1855)
- Curriehill House near Currie, Edinburgh (1856)
- Melrose Corn Exchange (1862)
- The India Buildings (at head of Victoria Street) (1862)
Unbuilt Competition Entries
- The Scott Monument (1837)
Notes
References
- Buildings of Scotland: Edinburgh by McWilliam Gifford and Walker
- Buildings of Scotland: Lothian by Colin McWilliam