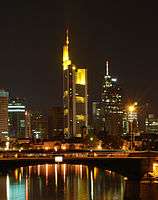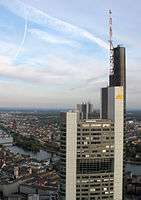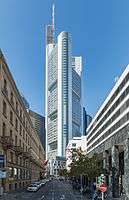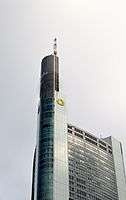Commerzbank Tower
| Commerzbank Tower | |
|---|---|
 | |
| General information | |
| Type | Commercial offices |
| Location |
Kaiserplatz 1 Frankfurt Hesse, Germany |
| Coordinates | 50°06′38″N 8°40′27″E / 50.11056°N 8.67417°ECoordinates: 50°06′38″N 8°40′27″E / 50.11056°N 8.67417°E |
| Construction started | 1994 |
| Opening | 1997 |
| Cost | DM600 million |
| Owner | Commerzbank |
| Height | |
| Antenna spire | 300.1 m (985 ft) |
| Roof | 258.7 m (849 ft) |
| Technical details | |
| Floor count | 56 |
| Floor area | 109,200 m2 (1,175,000 sq ft) |
| Design and construction | |
| Architect | Norman Foster |
| Developer | Commerzbank |
| Structural engineer |
Arup Krebs und Kiefer |
| Main contractor | Hochtief AG |
| References | |
| [1][2][3][4] | |
Commerzbank Tower is a 56-story, 259 m (850 ft) skyscraper in the Innenstadt district of Frankfurt, Germany. An antenna spire with a signal light on top gives the tower a total height of 300.1 m (985 ft). It is the tallest building in Frankfurt and the tallest building in Germany. It had been the tallest building in Europe from its completion in 1997 until 2003 when it was surpassed by the Triumph-Palace in Moscow. The Commerzbank Tower is only two metres taller than the Messeturm, which is also located in Frankfurt. The Messeturm had been the tallest building in Europe before the construction of the Commerzbank Tower.
Commerzbank Tower was designed by Foster & Partners, with Arup and Krebs & Kiefer (structural engineering), J. Roger Preston with P&A Petterson Ahrens (mechanical engineering), Schad & Hölzel (electrical engineering). Construction of the building began in 1994 and took three years to complete. The building provides 121,000 m2 (1,300,000 sq ft) of office space for the Commerzbank headquarters, including winter gardens and natural lighting and air circulation. The building is lighted at night with a yellow lighting scheme that was designed by Thomas Ende who was allowed to display this sequence as a result of a competition.
In its immediate neighbourhood are other skyscrapers including the Eurotower (home of the European Central Bank), the Main Tower, the Silberturm, the Japan Center and the Gallileo, the latter being also owned and used by Commerzbank. The area forms Frankfurt's central business district, commonly known as Bankenviertel.
Features

When the building was planned in the early 1990s, Frankfurt's Green Party, who governed the city together with the Social Democratic Party, encouraged the Commerzbank to design a 'green' skyscraper. The result was the world's first so-called ecological skyscraper: besides the use of 'sky-gardens', environmentally friendly technologies were employed to reduce energy required for heating and cooling.
Sky gardens
Commerzbank Tower is shaped as a 60-metre (197 ft) wide rounded equilateral triangle with a central, triangular atrium. At nine different levels, the atrium opens up to one of the three sides, forming large sky gardens. These open areas allow more natural light in the building, reducing the need for artificial lighting. At the same time it ensures offices in the building's two other sides have a view of either the city or the garden.
In order to eliminate the need of supporting columns in the sky gardens, the building was constructed in steel rather than the conventional (and cheaper) concrete. It was the first skyscraper in Germany where steel was used as the main construction material.
In popular culture
- Commerzbank Tower appears in the Euro Contemporary tileset in SimCity 4 (Deluxe or with Rush Hour).
- In 2007, Wrebbit released a 3D puzzle from the Towers Made To Scale Collection, which includes Commerzbank Tower and Messeturm in one box-set.
- In his 2011 book Boomerang, Michael Lewis describes a meeting with a German financier who claimed the top of the Commerzbank Tower contains a glass room that serves as a men's toilet from which, he joked, one could, "in full view of the world below, [void one's bowels] on Deutsche Bank."[5]
Gallery
 Commerzbank Tower at night, a focal point of the Frankfurt skyline
Commerzbank Tower at night, a focal point of the Frankfurt skyline At night
At night Seen from the top of the Main Tower
Seen from the top of the Main Tower View from the Iron Bridge
View from the Iron Bridge- Street level view
.jpg) From Kaiserplatz
From Kaiserplatz Southern view
Southern view Close-up of the spire. Steam escapes from vents that are integrated into the spire cladding.
Close-up of the spire. Steam escapes from vents that are integrated into the spire cladding.
See also
- List of tallest buildings in Frankfurt
- List of tallest buildings in Germany
- List of tallest buildings in the European Union
- List of skyscrapers
References
- ↑ "Commerzbank Tower". CTBUH Skyscraper Database.
- ↑ Commerzbank Tower at Emporis
- ↑ "Commerzbank Tower". SkyscraperPage.
- ↑ Commerzbank Tower at Structurae
- ↑ Michael, Lewis (2011). Boomerang. U.S.A.: W.W. Norton & Company. p. 150. ISBN 9780393081817.
External links
| Wikimedia Commons has media related to Commerzbank Tower. |
- "Commerzbank Tower". A View On Cities.
