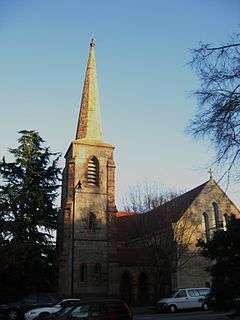Christ Episcopal Church (Raleigh, North Carolina)
|
Christ Episcopal Church | |
|
street view of the church | |
  | |
| Location | 120 E. Edenton St., Raleigh, North Carolina |
|---|---|
| Coordinates | 35°46′51.21″N 78°38′15.04″W / 35.7808917°N 78.6375111°WCoordinates: 35°46′51.21″N 78°38′15.04″W / 35.7808917°N 78.6375111°W |
| Built | 1848 |
| Architect | Richard Upjohn; Hobart Upjohn |
| Architectural style | Other, Gothic Revival |
| Part of | Capitol Area Historic District (#78001978) |
| NRHP Reference # |
70000469 (original) 87002597 (increase) |
| Significant dates | |
| Added to NRHP |
July 28, 1970 increase = December 23, 1987[1] |
| Designated NHL | December 23, 1987[2] |
| Designated CP | April 15, 1978 |
Christ Episcopal Church, also known as Christ Church on Capitol Square, is an Episcopal church at 120 East Edenton Street in Raleigh, North Carolina.[3] Built in 1846-48 to a design by Richard Upjohn, it is one of the first Gothic Revival churches in the American South. The church was built for a parish established in 1821; its minister is the Rev. James P. Adams. It was declared a National Historic Landmark in 1987.[2][4]
Description and history
Christ Episcopal Church is located within Raleigh's Capitol Area Historic District, just east of the North Carolina State Capitol at the southeast corner of East Edenton and South Wilmington Streets. It is a generally cruciform structure, built predominantly out of rough-cut stone that is varied in color, with dressed stone at the corners and openings. It has a red tile roof that is topped by cruciform finials at the gable ends. The walls are buttressed at the corners, and separating the bays on the long axis. A covered arcade extends north from the west end of the church, joining it to an otherwise-freestanding tower. The tower has three stages, with buttressed corners, and a lancet-louvered belfry in the upper level. It is crowned by a spire and a distinctive bronze weather vane.[4]
The Christ Church parish was organized in 1821, and its first church was a wood frame structure built in 1829. The present church was designed by Richard Upjohn in 1846, and was consecrated in 1854. At the suggestion of the rector, Bishop Ives, Upjohn based is design on St. Mary's in Burlington, New Jersey, which he had recently completed. The church's rectory, added in the early 20th century, was designed by Upjohn's grandson Hobart.[4]
The Ravenscroft School, a private K-12 school in Raleigh, was started by members of the church and named after the Episcopal Bishop of the area at that time, John Stark Ravenscroft, who was also the rector of the church.
Olivia Raney served as organist until her death in 1896.[5]
See also
- List of National Historic Landmarks in North Carolina
- National Register of Historic Places listings in Wake County, North Carolina
References
- ↑ National Park Service (2007-01-23). "National Register Information System". National Register of Historic Places. National Park Service.
- 1 2 "Christ Episcopal Church". National Historic Landmark summary listing. National Park Service. Retrieved 2008-02-24.
- ↑ http://www.christ-church-raleigh.org/
- 1 2 3 Carolyn Pitts (n.d.). "National Register of Historic Places Inventory-Nomination: Christ Episcopal Church" (pdf). (includes design drawings by Richard Upjohn). National Park Service. and Accompanying 20 or so photos, exterior and interior, from 1920, 1960, 1973, and 1987 (32 KB)
- ↑ Pattison, Kate (2009-05-06). "The Olivia Raney library, Raleigh's first". Raleigh Public Record. Retrieved 2014-08-08.
External links
| Wikimedia Commons has media related to Christ Episcopal Church (Raleigh, North Carolina). |


