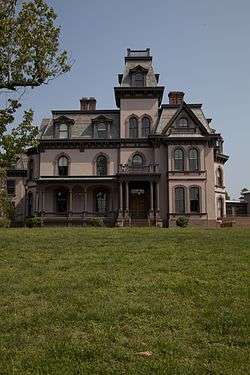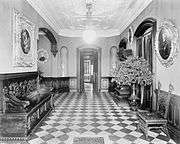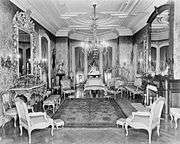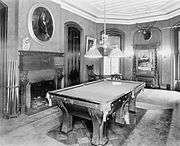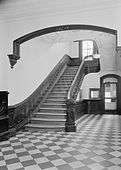Betts House (Yale University)
| Betts House | |
|---|---|
|
Betts House from Prospect Street | |
| Former names |
John M. Davies House Angell Hall |
| General information | |
| Architectural style | French Second Empire |
| Address | 393 Prospect Street |
| Town or city | New Haven, Connecticut |
| Completed | 1868 |
| Renovated | 2002 |
| Renovation cost | US$14,000,000 |
| Client | John M. Davies |
| Owner | Yale University |
| Technical details | |
| Floor count | 3 |
| Floor area | 21,899 sq ft (2,034.5 m2) [1] |
| Grounds | 7 acres (2.8 ha) |
| Design and construction | |
| Architect | Henry Austin (with David R. Brown) |
| Renovating team | |
| Renovating firm | Helpern Architects |
| Other information | |
| Number of rooms | 23 |
Betts House, also known as the John M. Davies House or Davies Mansion, is a mansion owned by Yale University in the Prospect Hill Historic District of New Haven, Connecticut. Completed in 1868 and designed by Henry Austin, it was sold to Yale in 1972 and is now home to the Yale Center for the Study of Globalization and the Yale World Fellows program.[2]
When built, the 21,000-square-foot (2,000 m2) square foot mansion was the largest single-family home in New Haven.[3] It 1947, it was converted into the home of the new Culinary Institute of America, but fell into disuse for four decades after being acquired by Yale. Considering it the best example of Second French Empire Revival architecture in the city, preservationists and students stopped the university from demolishing it in the 1990s. In 2002, the building was extensively renovated and put back into use.
History
The earliest residences in the Prospect Hill neighborhood were built in the 1860s, when Oliver Winchester, Othneil Marsh, and John M. Davies all built mansions on the same block north of Edwards Street.[4] Winchester, founder of the Winchester Repeating Arms Company located just down the hill, was the first to complete his mansion, an Italian villa designed by Henry Austin, which was later replaced by the Sterling Divinity Quadrangle.[4][5] In 1867, Davies acquired seven acres to its south and commissioned Austin to design a second mansion at the highest point on the hill.[3] An 1885 home was then completed to the mansion's south, later occupied by William Howard Taft after his term as President of the United States.[6][7][8] When Davies died in 1874, the property passed to his wife, Alice, then to Thomas Wallace, Jr. in 1911, who redecorated much of the interior.[6][9]
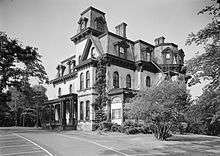
The Davies House became an academic building when Katherine Angell, wife of Yale President James Rowland Angell, helped establish the Culinary Institute of America in New Haven in 1946.[10] With assistance from Angell and Yale University, the school purchased the Davies estate in 1947 as a facility for culinary instruction, and later purchased the adjoining Taft mansion.[6] However, enrollment in the school quickly outgrew the buildings' capacity.[10] When the institute departed for larger facilities in Hyde Park, New York, Yale acquired the building and grounds through right of first refusal.[11]
After its purchase by Yale, the house remained vacant for nearly thirty years.[12][13] Because of its high maintenance costs, university administrators proposed to demolish the mansion in 1980, but were rebuffed by students and preservationists who fought for its restoration, and the university instead accepted a developer's proposal to convert the mansion to an inn.[9][14] These plans were never brought to fruition; Davies House was not restored, and some of its interior decor was looted.[9] Already in disrepair, a 1990 fire destroyed much of the interior and upper stories.[3][12] Although the property had been considered as a location for The Addams Family movie, the fire and university administrators' reluctance to allow access caused its producers to select a Los Angeles location instead.[3]
In order to house international initiatives announced in its tercentennial year, Yale began a US$13.5 million renovation of the building in 2000.[12] The university renamed the building after receiving a major gift towards the renovation from Roland Betts.[2][15] In 2009, a conference center connected to Betts House via an enclosed arcade was completed, designed by the firm of Robert A. M. Stern.[16][17]
Building
Henry Austin, the primary architect for the building, is known for his revivalist mansions and public buildings in central New Haven and other New England towns.[18] Betts House, one of his later works, is considered the best example of Second Empire architecture in New Haven.[13]
The mansion is a three-story brick structure with a mansard roof and tower. Its massing was substantially similar to Austin's adjoining mansion for Oliver Winchester, though the buildings' interiors and ornamentation differed.[5] The interior of the home was finished with black walnut and carved plaster ceilings, some of which were lost in the 1990 fire.[5][6] In addition to its bedrooms and kitchen, the house had a library, parlor, dining room, drawing room, and billiard room, and sewing room, which were originally furnished in pinks, blues, and gold.[6]
| Interiors of Davies House | ||||||||
|---|---|---|---|---|---|---|---|---|
|
References
- ↑ "Facilities Building Information". Yale Office of Facilities. Retrieved 23 April 2014.
- 1 2 "Davies Mansion To Be Renovated, Renamed". Yale Bulletin & Calendar. Yale Office of Public Affairs & Communications. 30 (7). 19 October 2011. Retrieved 24 April 2014.
- 1 2 3 4 Gosselin, Kenneth R. (21 April 2002). "Restoring A Classic For Role In World". Hartford Courant. Retrieved 26 April 2002.
- 1 2 "New Haven Historic Resources Inventory" (PDF). City of New Haven. p. 51. Retrieved 15 February 2014.
- 1 2 3 O'Gorman, James F (2010). Henry Austin: In Every Variety of Architectural Style. Middletown, CT: Wesleyan University Press. pp. 166–168. ISBN 9780819569691.
- 1 2 3 4 5 Conant, Jonathan B; Wilkins, Woodrow W. "Historical Information". John M. Davies House (PDF) (Report). Historical American Buildings Survey. Washington, DC: National Park Service. p. 3. Retrieved 25 April 2014.
- ↑ "The Inventory of Historic and Architectural Resources" (PDF). Connecticut Trust for Historic Preservation. Retrieved 30 April 2014.
- ↑ A Handbook of New England. Sargeant's Handbook Series. Boton: Porter. E Sargeant. 1921. p. 100. Retrieved 30 April 2014.
- 1 2 3 Cole, Judy (11 April 2010). "The Davies Mansion–the genealogy of a house". Genealogy Gals. Retrieved 23 April 2014.
- 1 2 Schiff, Judith (Jan–Feb 2008). "Angell of the CIA". Yale Alumni Magazine. Retrieved 23 April 2014.
- ↑ Geesman, John; Perensovich, Nicholas (13 November 1970). "Yale Negotiates to Buy Culinary Institute Land". Yale Daily News. Retrieved 23 April 2014.
- 1 2 3 Dunlap, David W. (22 July 2001). "$13.5 Million Renovation and Restoration for 133-Year-Old Building; Yale Mansion to House Globalization Center". New York Times. Retrieved 25 April 2014.
- 1 2 "Prospect Hill Historic District". NHPT.org. New Haven Preservation Trust. Retrieved 25 April 2014.
- ↑ Goldberger, Paul (20 March 1980). "Design Notebook: For Yale students, a 1980 cause: Saving a doomed mansion". New York Times. Retrieved 30 April 2014.
- ↑ Jordan, Elise (17 October 2001). "Davies Mansion gets $5 million gift". Yale Daily News. Retrieved 26 April 2014.
- ↑ "The Maurice R. Greenberg Conference Center". Robert A. M. Stern Architects. 2009. Retrieved 26 April 2014.
- ↑ "Maurice R. Greenberg Conference Center-New Haven, Conn.". Engineering News-Record. McGraw Hill. December 2009. Retrieved 26 April 2014.
- ↑ "Henry Austin". International Dictionary of Architects and Architecture. St. James Press. 1993.
External links
| Wikimedia Commons has media related to Betts House (Yale University). |
Coordinates: 41°19′22″N 72°55′20″W / 41.32267°N 72.92214°W
