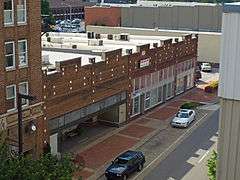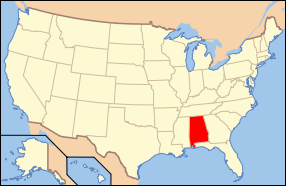Beckers Block
|
Beckers Block | |
|
Beckers Block in May 2011 | |
  | |
| Location | 105-111 N. Jefferson St., Huntsville, Alabama |
|---|---|
| Coordinates | 34°43′53″N 86°35′13″W / 34.73139°N 86.58694°WCoordinates: 34°43′53″N 86°35′13″W / 34.73139°N 86.58694°W |
| Area | less than one acre |
| Built | 1925 |
| Architectural style | Commercial Brick |
| MPS | Downtown Huntsville MRA |
| NRHP Reference # | 80000703[1] |
| Added to NRHP | September 22, 1980 |
Beckers Block is a group of historic commercial buildings in Huntsville, Alabama. The two-story, five-bay structure was built in 1925. Each bay is separated by piers that project above the roofline. The center of each bay is raised above the parapet, creating a crenelated appearance. Below the parapet, a rectangular panel is formed from header courses. Cream-colored square stones decorate the entire façade.
The two southern bays were built for a J. C. Penney store, and feature display windows on either side of a recessed entryway. A panel of glass block stretches above the entryway. The northern three bays have single-pane window flush with the façade with recessed doors. A row of four-by-two pained windows, mostly in pairs and once in a triplet, stretch above the three bays.[2]
The building was listed on the National Register of Historic Places in 1980.[1]
References
| Wikimedia Commons has media related to Becker's Block. |
- 1 2 National Park Service (July 9, 2010). "National Register Information System". National Register of Historic Places. National Park Service. Retrieved May 25, 2014.
- ↑ Bayer, Linda (May 31, 1979). "Beckers Block" (PDF). Historic Resources of Downtown Huntsville. National Park Service. Archived (PDF) from the original on May 25, 2014. Retrieved May 25, 2014. See also: "Accompanying photos" (PDF). Archived (PDF) from the original on May 25, 2014. Retrieved May 25, 2014.


