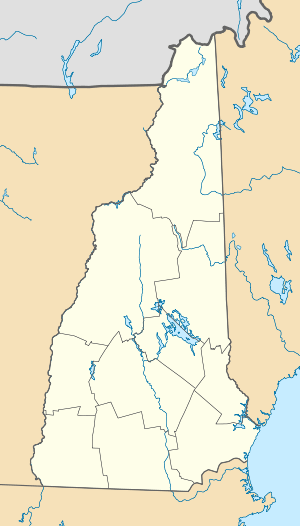Ashland Town Hall
|
Ashland Town Hall | |
 | |
  | |
| Location | 10 Highland St., Ashland, New Hampshire |
|---|---|
| Coordinates | 43°41′48″N 71°37′57″W / 43.69667°N 71.63250°WCoordinates: 43°41′48″N 71°37′57″W / 43.69667°N 71.63250°W |
| Area | 0.4 acres (0.16 ha) |
| Built | 1871 |
| Architectural style | Late Victorian |
| NRHP Reference # | 83001138[1] |
| Added to NRHP | March 24, 1983 |
Ashland Town Hall, at 10 Highland Street, is the town hall of Ashland, New Hampshire. The 1.5 story brick building was built in 1871, three years after Ashland separated from Holderness, which had retained its town hall. The building is a distinctive Victorian interpretation of a typical New England town hall, with round-arch Italianate style windows, and transom and round-arch windows above the double doors that form the entry on the front facade. The porch that shelters the front entry is a later addition, although its arched surround is sympathetic to the building's other elements. The lower level of the interior, originally a large hall, has been extensively altered to provide space for an increasing number of town offices, while the upper level auditorium space is relatively little altered.[2]
The building was listed on the National Register of Historic Places in 1983.[1]
See also
References
- 1 2 National Park Service (2010-07-09). "National Register Information System". National Register of Historic Places. National Park Service.
- ↑ "NRHP nomination for Ashland Town Hall" (PDF). National Park Service. Retrieved 2014-03-18.
