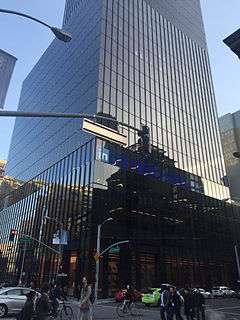222 Second Street
| 222 Second Street | |
|---|---|
 222 Second Street (March 2016) | |
| General information | |
| Status | Completed [1] |
| Type | Commercial offices |
| Architectural style | Modernism |
| Location |
222 Second Street San Francisco, California |
| Coordinates | 37°47′11″N 122°23′54″W / 37.78635°N 122.39825°WCoordinates: 37°47′11″N 122°23′54″W / 37.78635°N 122.39825°W |
| Construction started | 2013 |
| Completed | 2016 |
| Height | |
| Architectural | 370 ft (110 m) |
| Roof | 350 ft (110 m) |
| Technical details | |
| Floor count | 26 |
| Floor area | 452,418 sq ft (42,031.0 m2) |
| Lifts/elevators | 10 |
| Design and construction | |
| Architect |
Gensler Thomas Phifer and Partners |
| Developer | Tishman Speyer |
| Structural engineer | Louie International |
| Other designers | Arup Group Limited |
| Main contractor | Turner Construction |
| Other information | |
| Parking |
73 car 23 bicycle |
| References | |
| [2][3][4][5][6] | |
222 Second Street is a 370-foot (110 m) office skyscraper in the South of Market District of San Francisco, California. It is under lease by social networking company LinkedIn (headquartered in nearby Mountain View(Closed)).
Developed by Tishman Speyer and designed by Thomas Phifer, the high rise was planned to provide 450,209 square feet (41,825.8 m2) of office space, 2,209 square feet (205.2 m2) of ground floor retail, and 8,600 square feet (800 m2) of open space accessible to the public, at the southern corner of Second and Howard Streets.[7] Construction began in August 2013,[8] still without a tenant on hand.[9]
In April 2014, LinkedIn announced it was leasing the building for an undisclosed sum, to accommodate up to 2,500 of its employees,[10] with the lease covering 10 years.[9] The goal was to join all of its San Francisco based staff (1,250 as of January 2016) in one building, bring sales and marketing employees together with the research and development team.[9]
The building was topped-out in August 2014[11] and opened in March 2016,[1] with LinkedIn staff moving in in stages until 2017.[9]
The ground floor is open to the public during work hours, as a privately owned public space.[1] It features three large artworks by Frank Stella,[12] in accordance with the developers' public art proposal to the city Planning Commission, with the purchase price of $1 million matching 1% of the total "construction hard costs".[13]
The San Francisco Chronicle's architecture critic John King characterized the building as "severe yet sleek" and expressed appreciation for the arrangement of the "panes of overlapping glass 6 feet wide and 13 feet high [that] cover a form that begins as a squat 16-story rectangle and concludes as a 10-story square. On the lower four stories the shingled pattern fans to the right; the fifth floor panels are flat, side by side, and then the shingles resume in reverse, flipping tightly to the left. The upper floors reverse the pattern yet again."[12] However, while acknowledging their appeal in certain light situations ("a large-scale shuffle of vivid reflections"), King criticized their dark color (evoking a "dull gloom" on cloudy days).[12] And he chastised the building - "designed and built by New Yorkers" - as being aesthetically out of place on Second Street, "an alien presence in a well-established setting where other recent buildings have done their best to add to the ambiance".[12][14]
See also
References
- 1 2 3 Lang, Marissa (March 14, 2016). "LinkedIn's new SF home: a 26-story skyscraper". San Francisco Chronicle.
- ↑ 222 Second Street at Emporis
- ↑ "222 Second Street". SkyscraperPage.
- ↑ "222 Second Street Office Project - Draft Environmental Impact Report". SF Planning Department. January 27, 2010. Retrieved August 31, 2013.
- ↑ "Executive Summary: Determination Of Compliance Under Planning Code Section 309" (PDF). SF Planning Department. February 7, 2013. Retrieved April 7, 2014.
- ↑ "222 Second Street". Tishman Speyer. Retrieved August 31, 2013.
- ↑ "Second Street Tower Ready To Start Construction This Summer". SocketSite. February 19, 2013. Retrieved August 31, 2013.
- ↑ Conrad, Michael (August 8, 2013). "LEED-Rated Office Tower Breaks Ground at Second and Howard". Curbed SF. Retrieved October 12, 2013.
- 1 2 3 4 "LinkedIn connects all its S.F. employees under one roof at Tishman Speyer's tower at 222 Second St. - San Francisco Business Times". San Francisco Business Times. 2016-03-25. Retrieved 2016-04-02.
- ↑ Evangelista, Benny (April 23, 2014). "LinkedIn leases 26-story S.F. skyscraper". San Francisco Chronicle.
- ↑ Nicolo, Rob (August 8, 2014). "Crews Close To Topping Out 222 Second Street". SFHog.
- 1 2 3 4 King, John (2016-03-31). "SF skyline's new LinkedIn addition is built by, for New Yorkers". San Francisco Chronicle. Retrieved 2016-04-02.

- ↑ Guy, Kevin (2014-07-02). "Memo to the Planning Commission" (PDF). San Francisco Planning Department.
- ↑ Keeling, Brock (2016-04-01). "A Look Inside LinkedIn's Controversial New Building". Curbed SF. Retrieved 2016-04-02.
External links
- Official website
- The First-rate Charms Of Second Street (video commentary by John King)