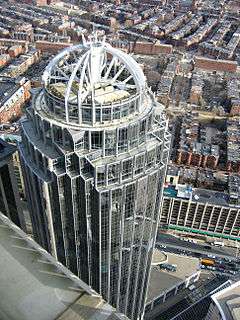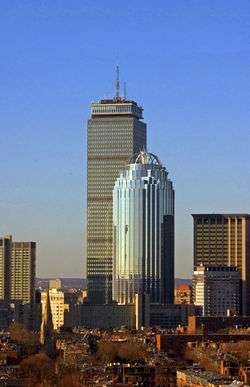111 Huntington Avenue
| 111 Huntington Avenue | |
|---|---|
 View of 111 Huntington Avenue from the Prudential Tower observatory | |
| General information | |
| Type | Office |
| Location | 111 Huntington Avenue, Boston, Massachusetts |
| Coordinates | 42°20′48.38″N 71°04′52.86″W / 42.3467722°N 71.0813500°WCoordinates: 42°20′48.38″N 71°04′52.86″W / 42.3467722°N 71.0813500°W |
| Completed | 2001 |
| Height | |
| Roof | 554 ft (169 m) |
| Technical details | |
| Floor count | 36 |
| Design and construction | |
| Architect | CBT Architects |
| Developer | Boston Properties, Inc. |
111 Huntington Avenue is a Boston skyscraper. Located on Huntington Avenue, it is part of the Prudential Center complex that also houses the Prudential Tower. Completed in 2002, the tower is 554 feet (169 meters) tall and houses 36 floors. It is Boston's ninth-tallest building. It won the 2002 bronze Emporis Skyscraper Award. It is sometimes given the unofficial nickname The R2-D2 Building after the Star Wars droid's top.[1][2][3][4]
Design

The 36-story tower's busy footprint rises and culminates in an open frame dome and crown which is illuminated at night. The building originally was designed with a flat roof, but Boston Mayor Thomas Menino disapproved, saying, "Guys, flat roofs don’t make it." Menino chose the design of the present roof from a set of options the developer subsequently proffered.[5]
The postmodern facade consists of a blue glass curtain wall designed by the architect firm Childs Bertman Tseckares Inc. (CBT). The lobby interior consists of reflective black marble walls with finished wood paneling and a dramatic lobby waterfall. It can be accessed from the adjacent Prudential retail mall.
The building has two main stairways at its core along with two freight elevators. Both cover all floors including the basement parking garage area, where there are two additional levels called P1 and P2. Of the total number of passenger elevators, four travel between the 2nd and 9th floors, six travel to the 10th–22nd floors, and another six travel between the 23rd and 35th floors. Beside the main lobby, the tower also has two elevators which serve the two sub-levels of the parking garage. The elevators in the tower are each outfitted with two small flat-screen televisions that show daily news and trivia.
Energy efficient measures include: T-8 lighting with electronic ballast, premium efficiency motors, high efficiency centrifugal chilled water system equipped with variable frequency drives (VFD) on the chiller, chilled and condenser water pumps, and the cooling tower fans. In addition, the Central Plant utilizes plate and frame heat exchangers to provide cooling to the building without the use of mechanical cooling when the temperature drops below 55 degrees. VFDs have also been installed on the Domestic Water Booster pumps and the hot water primary pumps. The energy-efficient air distribution system utilizes VFD-controlled Air Handling Units with Variable Air Volume terminal boxes. A state-of-the-art energy management system is used to control exterior and common area lighting as well as the building HVAC system.[6]
Tenants
The anchor tenant of the building is the MFS Investment Management company which has reserved 350,000 out of the 890,000 square feet for occupancy as of Spring 2013. Other tenants include Analysis Group, Edwards Wildman Palmer, ABRY Partners, Bain Capital, Citi Private Bank and Apple Inc.
See also
References
- ↑ "Clueless in Boston: Prudential Center Tower and R2D2 Building". Retrieved April 17, 2013.
- ↑ "Prudential Center, Boston". Aviewoncities.com. Retrieved February 11, 2012.
- ↑ Beam, Alex (December 18, 2006). "Wrecking ball tolls for City Hall". The Boston Globe.
- ↑ Ramos, Dante (December 10, 2014). "Marty Walsh goes up against boring architecture". Boston Globe. Archived from the original on January 3, 2015. Retrieved 2014-12-31.
- ↑ "The city the mayor (painstakingly) built". Boston Globe. August 23, 2009. Retrieved August 25, 2009.
- ↑ "ENERGY STAR Labeled Building Profile". Energystar.gov. Retrieved February 11, 2012.
Further reading
- Hunt for space: 111 Huntington bursting at the seams (March 3, 2006) – BizJournals.com(Boston)
External links
| Wikimedia Commons has media related to 111 Huntington Avenue. |
- Prudential Center Properties (including 111 Huntington Ave)
- Emporis.com
- CBT (Childs Bertman Tseckares, Inc.)
- John Moriarty & Associates (JMA)